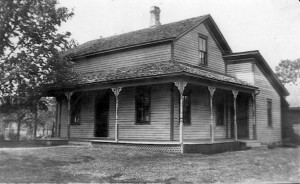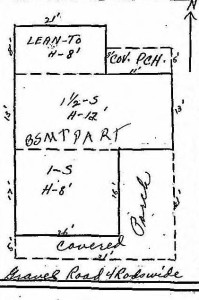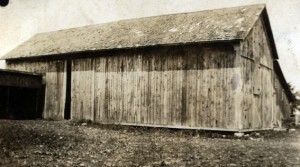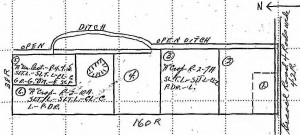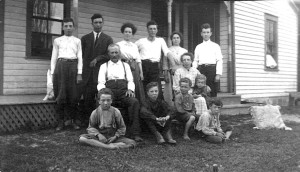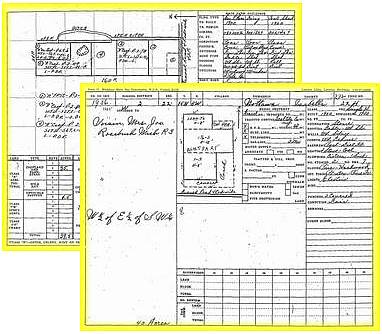 In the late 1930’s the Works Progress Administration (WPA) conducted property inventories of rural Michigan. This project was in conjunction with the Michigan Department of Treasury. I was able to locate the homestead of my great-grandparents, Joseph and Mary Voisin, near Beal City, Michigan. It is interesting to learn about their home and farm.
In the late 1930’s the Works Progress Administration (WPA) conducted property inventories of rural Michigan. This project was in conjunction with the Michigan Department of Treasury. I was able to locate the homestead of my great-grandparents, Joseph and Mary Voisin, near Beal City, Michigan. It is interesting to learn about their home and farm.
You can view these property surveys at the Seeking Michigan website.1 Apparently not all county and townships are online yet. You must know the location of your ancestor’s property by township and section number. Consult an earlier plat map to pinpoint its location. The Voisin homestead was in Nottawa Township, Isabella, County, Michigan. That’s Township 15 North, Range 5 West, Section 22. The proper search term is thus “15N 05W 22.” I didn’t realize it at first, but there are several pages of images to look through once you find the section you want. You’ll find the front and back of each 8 x 10 card, one card (two images) per property in the township section.2
If your ancestors were deceased by the 1930’s you’ll have to look for subsequent owners of the property or the property description, like W 1/2 of E 1/2 of SW 1/4, for a match. My great-grandfather died in 1916, but the property was still owned by my great-grandmother in 1936 when the survey was conducted.
The inventory is quite detailed. Measurements are given for each building on the farm, along with details about its construction and the materials used. The first thing that surprised me was the homestead was built in 1900. Joseph Voisin purchased the land back in 1879. He married in 1885 and he and Mary had their first child in 1886, fourteen years before the house was built. That means Joseph may have started in a crude shack. Perhaps he then built a cabin for his bride, where the young family lived for many years.
Back in 1879 the area was just beginning to be settled and could be considered a frontier. It is interesting to think what pioneer hardships the couple endured. For instance in 1880, the agricultural census shows Joseph Voisin had only 4 acres of improved land.3 The remaining 36 acres was then still woodland. It would eventually be cleared, stump by stump, to raise crops.
The two story, seven room house was constructed in 1900 and later remodeled in 1920. It had a stone foundation, wood framing, wood siding and two covered porches. The gable roof was clad in wood shingles. There was a partial basement with a dirt floor. Two coal burning stoves provided heat. Plumbing consisted of a cistern and one sink. The inside was decorated, and there were a combination of pine and hardwood floors, plaster walls, pine trim, and electric lights. Its condition was rated “fair.”
The barn was constructed in 1900 and measured 58 by 20 feet and 16 feet high. It had a gable roof with wood shingles. The foundation was concrete and the flooring was a combination of concrete, wood and dirt. It had two windows and the exterior walls were of finish lumber.
A diary building measured 30 by 18 feet and 7 feet high. The foundation was post on stone. It had a shed roof with wood shingles, a dirt floor and one window, with a finish lumber exterior. A tool shed was constructed in 1900 and measured 30 by 14 feet and 7 feet high. It had a concrete foundation, shed roof with roll roofing, presumably rolled tin, and dirt floor, with finish lumber exterior.
A root cellar was constructed in 1905 and remodeled in 1918. It was 24 by 14 feet and 4 feet high and made of stone. A grain barn was constructed in 1905. It was 26 by 12 feet and 8 feet high. The foundation was post on stone and it was clad with finish lumber. A garage was built in 1905 and measured 16 by 10 feet and 8 feet high. It had a concrete foundation and wood shingle roof.
A hen house was built in 1905. It was 16 by 14 feet and 5 feet high. Its foundation was post on stone and the roof had wood shingles. A chicken coop was constructed in 1900 and was 28 by 20 feet and 7 feet high. It was post on stone, with a wood shingle roof. A wood shed was built in 1900 and remodeled in 1918. It measured 26 by 14 feet and 7 feet high. It was post on stone and the exterior was of finish lumber.
The number and variety of out-buildings is surprising. Such information helps when looking at old photographs. Not only can you get a sense of their actual size, you can make inferences as to what the pictures show. For example the photograph of the barn may actually show three separate buildings. Perhaps the structure on the left is the garage and behind the barn may be a separate structure like the dairy barn, which was almost as wide as the barn.
The farm was fenced with a combination of woven, barbed wire and rail fences, with wood posts, but the fence condition was rated poor. There were 35 acres of cropland and farmstead, 4.5 acres of untillable pasture, and 0.5 acre of roadway. Generally the farmland was rated “good,” as opposed to excellent, fair or poor. The soil was mostly silt loam and clay loam, with poor drainage. The topography was mostly level with gently rolling land in the back acreage.
The sketch of the farmland has coded notation, for example:
“A” Crop-R-2-8A.
SLT.L.-SLT.L.-CL.-C.
L.-P.DR.-0.Dth.
I found an unrelated source that provides the meaning of these abbreviations.4 They are deciphered as:
Land type “A,” Cropland, rated R-2 “Good,” 8 acres.
Silt loam, silt loam, clay loam, clay
Level topography, poor drainage, open ditch.
You can deduce other abbreviations in the descriptions by looking at inventories for other properties in the township. These were probably conducted by other workers and they sometimes used different abbreviations for the same things. For example the interior of the home is described with “Pl-Dec,” which I was able to learn was “plaster” walls and “decorated.”
The WPA inventory gives a good depiction of farm life in the early twentieth century. Other sources can expand on that picture. For instance Joseph Voisin’s probate records list the farm’s inventory at his death in 1916.5 The family had 3 horses, 4 cows, 3 calves, 200 hens and chickens, 2 sheep and 12 pigs. Farm equipment included 2 wagons, 1 sleigh, 1 buggy, 1 scraper, 1 mower, 1 plow, 1 harrow, 1 rake, along with harnesses and other small farm implements.
The farm is no longer in existence, but records such as the WPA Property Inventories provide a detailed glimpse of the past. From humble beginnings in the wilderness, my great-grandparents were able to establish a prosperous farm and a large family, the descendants of whom still thrive today.
Footnotes- “WPA Property Inventories,” database, Michigan History Foundation, Seeking Michigan (http://seekingmichigan.org: downloaded 20 April 2013), 15N 05W 22, Pages 15-16, Record Group 72-76, http://seekingmichigan.contentdm.oclc.org/cdm/ref/collection/p129401coll0/id/89113; citing Michigan Department of Treasury; Works Progress Administration.
- Archives of Michigan, Rural Property Inventories, Circular 16 (http://www.michigan.gov/archivesofmi: downloaded 20 April 2013).
- 1880 US Census, Isabella County, Michigan, schedule 2 agricultural, Nottawa Township, enumeration district (ED) 156, Page 11, Line 8, Joseph Voisin; digital images, Ancestry.com (http://ancestry.com : downloaded 6 July 2010); National Archives and Records Administration micropublication Series T1164, Roll 42, Record Group 29.
- Supervisor’s Ledger For Alpine Township, Kent County, Michigan, Rual Property Inventory, Works Progress Administration Project (WPA Project S-110), (http://kent.migenweb.net/townships/alpine/1941WPA/explanation.html: downloaded 20 April 2013). Provides a table of notational abbreviations.
- Isabella County, Michigan, Probate Records Liber 3, Page 168, File 2665D, P-84, 1916, Estate of Joseph Voisin, Final inventory, 1916; Isabella County Courthouse, Mount Pleasant, Isabella, Michigan.

